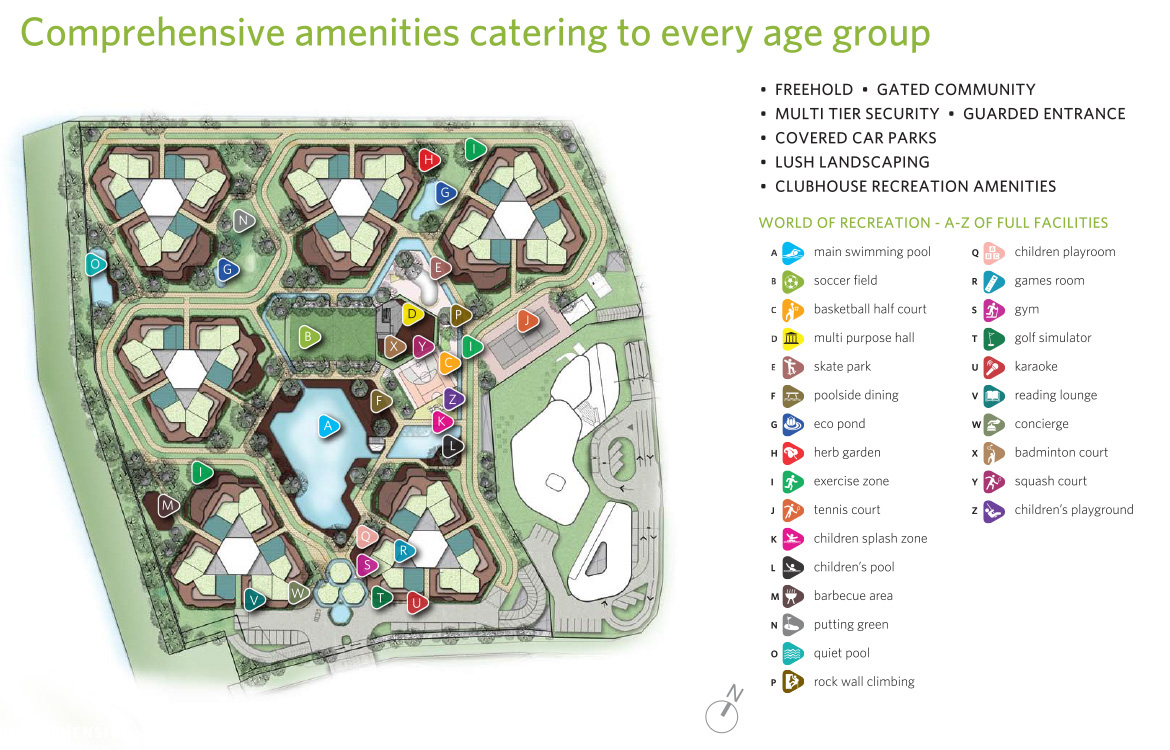The Most Comprehensive Facilities Ever Designed - from A to Z
Over 4.76 acres of Community Space (approx. 63.4% development- one of the highest in the market )
MASTER PLAN
To promote interaction and accessibility for all generations, 4.76 acres of community space (approx. 63.4% of development – one of the highest in the market) are designed for wholesome family recreation. There is a 1.4km network of jogging paths meandering through a host of calming water features - ideal for the fitness enthusiast. For the active, the multi-purpose lawn with an adventure corner is a haven with its sports and games facilities; while the golden generation can enjoy light exercises along a dedicated quiet pool and herb garden.


AraGreens Residences
| Developer | HSB Development Sdn Bhd |
| Project Name | AraGreens Residences |
| Land Tenure | Freehold |
| Property Type | Service Apartments |
| Land Tittle | Commercial under HDA |
| Site Area | 7.42 acres |
| Address | PJU 1A/20 and PJU 1A/3 Ara damansara, (opposite Dataran Ara Damansara & next to Taipan 2) |
| Type | 34 different types of layout to accommodate different individual preferences / requirements. Includes standard units, dual key units, penthouses with sky gardens & garden units with private enclose spaces |
TYPES
| A1 & A2 | 2 bedroom |
| A3 | 2 Bedroom with Balcony |
| B1 & B2 | 2 + 1 Bedroom |
| B3 & B4 | 2 + 1 Bedroom with Balcony |
| C1 & C2 | 3 + 1 Bedroom |
| C3 & C4 | 3 + 1 Bedroom with Balcony |
| D1 & D2 | 4 + 1 Bedroom (Dual Key) |
| D3 & D4 | 4 + 1 Bedroom (Dual Key with Balcony) |
| D5 & D6 | 4 + 1 Bedroom |
| D7 | 4 + 1 Bedroom with PES (Private Garden) |
| E1 & E2 | 5 + 1 Bedroom (Dual Key) |
| E3 & E4 | 5 + 1 Bedroom (Dual Key with Balcony) |
| E5 & E6 | 5 + 1 Bedroom with Balcony |
| E7 & E8 | 5 + 1 Bedroom with PES (Private Garden) |
| F1 & F2 | Penthouse (Duplex) |
| G1 & G2 | Garden Penthouse (Duplex) |
| Built up Range | Standart units : 684 - 3,097 sf Penthouses : 3,140 - 3,834 sf |
| No of Units | 700 units |
| No of Storey | 15 storey - Each block |
| No of Blocks | 6 Blocks = A, B, C, D, E, F |
| No units in Each Block | A= 114, B=114, C=118, D=118, E=118, F=118 |
| No units of Each Floor | 8 units |
| No of Lifts | 3 passenger lifts & 1 service lift |
| Car Parks Allocation | Type A = 1 units Type B, C = 2 units Type D, E, F, G = 3 units |
|
Maintenance Charges + Sinking fund |
RM0.30 Per Sq Ft |
| Selling Point |
Design concept based on 3 pillars;
* Green and sustainable development with dual certification by Greenmark Goldplus Singapore & GBI Malaysia. * Multi generation homes with full range of recreational & other facilities to cater to all age groups & Dual Key design to accommodate extended family with flexibility to stay and rent out the studio unit. * Medical enabled homes with health & wellness facilities located in adjacent commercial hub with F&B & other convenience amenities. |
| Accessibility | Easy accessibility via NKVE & Federal highway |
| Expected Completion date | 2015 - 3rd Quarter |
Contact us to get a Mystery Gift from us!
+6012-658 1289 K Tan
Mail : sales@aragreens.net


 Send Us A WhatsApp Message
Send Us A WhatsApp Message